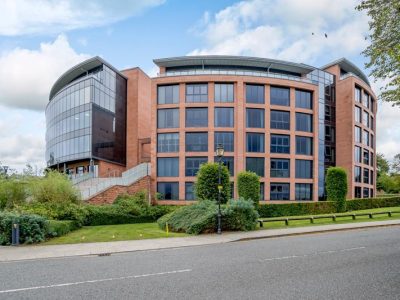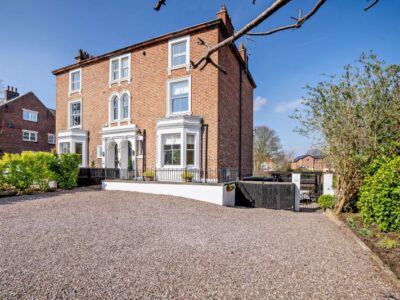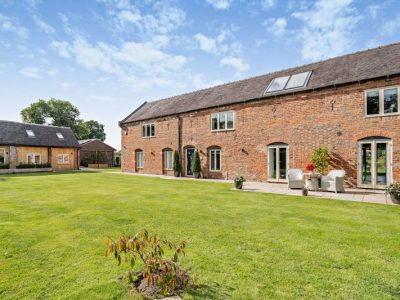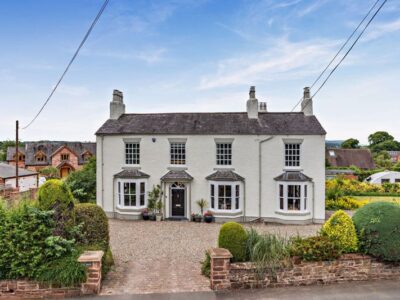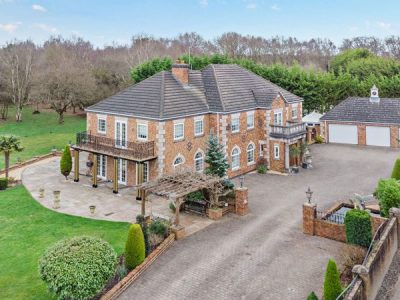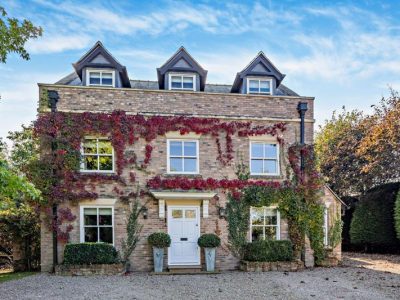Houses For Sale Chester & Surrounding Areas
Please browse the property and houses for sale in Chester and surrounding areas (including areas like Tarporley, Farndon, Tarvin, Cuddington, and Malpas) with Rickitt Partnership Estate Agents. Don’t hesitate to get in touch to discuss details or arrange a viewing.
Rickitt Partnership is an independent, family-owned estate agency with integrity. With many years experience in property sales we are well equipped to help you when selling your property. We are based in the city centre in Royal House, Suite 14, 14 Upper Northgate St, Chester, CH1 4EE.

