Ralph reviews a barn conversion in Bowling Bank near Holt
What a warm, dry summer it has been this year, the recent showers have been quite refreshing as I have to say that it has been a little too hot for me on occasions. I have certainly made good use of my doggy paddling pool this year! My evening walks are feeling very conflicted at the moment – the evenings are warm and balmy, yet the ground is covered in acorns and crab apples. As confusing as this is, I take full advantage and trot home with my cheeks full of coveted wild apples. Mum is now quite used to relinquishing me of these prized possessions with a gentle warning that they will give me tummy ache. I hate to admit it, but she is probably right – once I ate 4 crab apples – my tummy was like a tumble dryer, I couldn’t even eat my dinner and my poops were a very strange colour for at least 2 days!
Luckily mum has been so good at her screening regime that I have not had the opportunity to be poorly this year, so I was in top form earlier this week when I headed to Bowling Bank near Holt to review a charming barn conversion. When dad and I arrived in the hamlet, we turned down a communal driveway before approaching gates which led into a private driveway and parking bay. I noted with satisfaction that you could easily park a number of cars on the driveway.
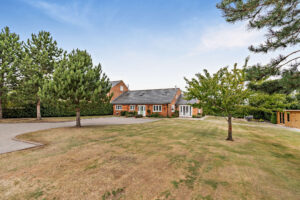
When I jumped down from the car I was standing in what was clearly an end plot (and a very private one at that) facing a charming and welcoming building. I trotted enthusiastically up to the front door and stepped over the threshold into an entrance hall. I took a door to my right and found myself in a beautiful drawing room complete with an exposed brick fireplace with an inset wood burner. The room was light and bright, benefitting as it did from numerous windows. As I wondered around, claws clattering on the wooden floor I admired the understated, chic décor and pictured myself and my pup friends lying around on a winter’s evening casually chatting.
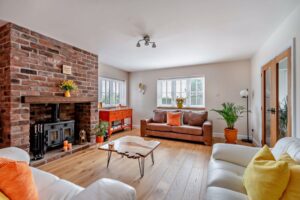
My next stop was a wonderful open plan kitchen which opened into a family room/dining room. This space was contemporary, stylish and perfectly configured for modern family life. As I pottered around, peering in a cupboard here (well you never know where there might be a forgotten snack!) and looking out a window there, I could well imagine that much of family life would be conducted within this well-planned space.
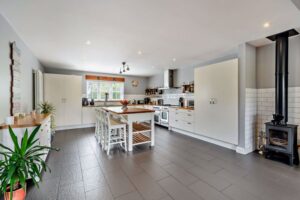
As I followed my nose, exploring the room enthusiastically, I discovered a utility room, a shower room and a boot room with access from outside. How thoughtfully this home was designed – that would be the perfect place to clean off after a dog walk – mum is always complaining that I leave a trail of “walk debris” all the way through the house, the boot room is the perfect solution.
Next stop on my voyage of discovery was a fabulous sitting room which would be the perfect spot to cosy down to watch a movie or listen to some music – Snoop Dogg is one of my faves! With a wry little lop-sided grin, I continued on my merry way and was amazed to find that the ground floor of this deceptively spacious barn conversion had another delight to offer. I stepped through a doorway to find myself in a charming ground floor bedroom. This large, timber-floored room boasts its very own log burner and with French doors giving direct access to outside, it could make the perfect guest room. This would be just the ticket for my French penpal Ariana, the Ariege Pointer – a very sophisticated lady who bamboozles me with her elegance!
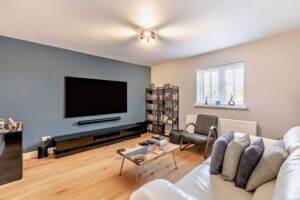
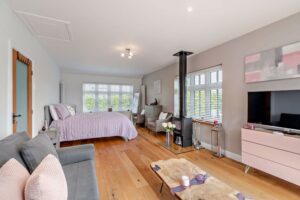
With thoughts of my French beau giving me a certain joie de vivre, I headed back to the hallway and bounded up the stairs to the first floor at quite a speed. I have to confess, I was a little short of breath at the top and did have to stop for a couple of minutes to regain my composure! Once I was back on my feet, my curiosity got the better of me and I set off to explore. I was delighted to find a further three bedrooms and a family bathroom complete with a gorgeous Victorian style bathroom.
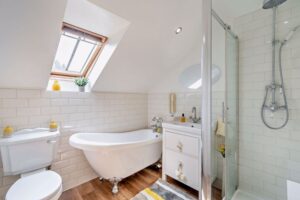
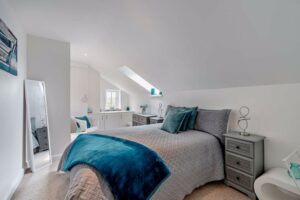
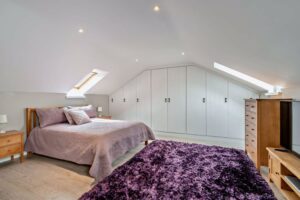
Having fully investigated the inside of the house I set off to explore the outside space. Aside from the drive and parking areas at the front of the property I discovered that 9 The Stables was set in a rather large plot – dad informed me that it was approximately 0.4 acres. The garden was mainly laid to lawn with a lovely terrace area. Before I left this charming property, it did have one last surprise for me. I spotted a wooden outbuilding in the garden and wandered over to investigate. Half of the building is a very handy garden storage room but the other half could be used for a multitude of things – a garden room, a home office, a teenager’s room or even a bar! – the possibilities were endless and filled my little pug’s brain as I made my way back to the car and hopped into the back seat.
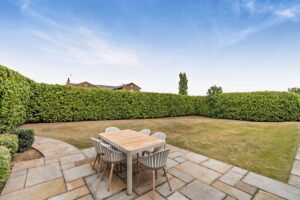
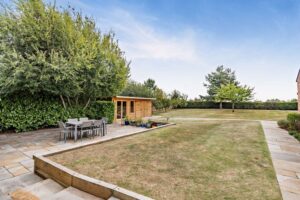
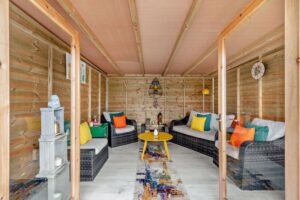
As we pulled away from 9 The Stables, I contemplated what a perfect family home it is. Deceptively spacious, it is designed and styled to perfection for modern family living. If you are as charmed by 9 The Stables as I was then please do not hesitate to contact myself or one of my team on 01244 32232 or [email protected] to arrange a viewing.
Until next time
Love Ralph X
