Ralph reviews a Grade II three storey house in Holt
Well, the clocks have changed and we are well and truly into cosy season now. I have to admit that I do rather relish the long autumn and winter nights. Back from a mid-afternoon walk, I get myself settled in my favourite bed in front of the fire and have a well-earned snooze, one ear cocked listening to the comforting sounds of my humans milling around the house. It is also the season of delicious roast dinners – now those are most definitely worth waking up for!
This week was rather a busy one in the office but luckily the subject of my Ralph’s Review was in the charming village of Holt meaning I didn’t have too far to travel. The autumn leaves were swirling around the outside of the office as I peered out the door, so I sensibly turned about tail and donned my favourite stripy scarf and waterproof coat before I headed out the door. As usual my trusty sidekick (dad) escorted me in the car to Holt whilst I sat in the back gazing out the window in what I like to think was a very regal way.
And how fitting that was, as we approached a very commanding looking property tucked away in a secluded corner plot.
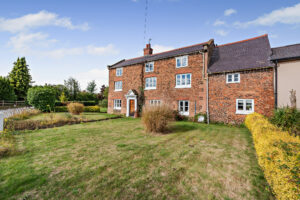
As soon as the car pulled to a halt, I jumped down and trotted eagerly down a path which lead to a rather grand looking front door. I puffed out my chest and strode purposefully across the threshold into an entrance hall. I stood still for a moment, gazing around to get my bearings and soak in the atmosphere. With part exposed sandstone walls and exposed timbers and beams, the hall offered a tantalising glimpse of what lay ahead – a property steeped in history and a romantic ambience of times gone by.
With a blissful sigh I followed my nose to the left (no unfortunately there was no delicious waft of bacon in the air, I just had a sense of delightful anticipation). Sure enough, I was not to be disappointed as I found myself in a beautiful sitting room with a charming feature fireplace and a beamed ceiling that made it feel oh so welcoming. Shivering with anticipation about what other delights Smithfield House had in store, I cast one last look around and headed back out of the room. Before I knew it, I found myself in a rather spectacular drawing room. With a stunning Inglenook fireplace, part exposed sandstone walls, and exposed beams and timbers it was a room that oozed both history and a serene sense of homeliness.
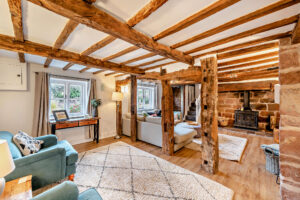
Pottering around, my claws clattering on the floor, I mused to myself that it was a truly versatile space – elegant enough to entertain the most discerning of guests, whilst cosy enough for relaxed family evenings. Beyond the drawing room I discovered a dining room which seemed to effortlessly blend charming period features with a sense of effortless contemporary living. Before I continued my explorations of the ground floor, my astute pug senses spotted some stairs to the back of the dining room and I made a mental note to head back to the dining room once I was ready to explore the upper storeys (yes, more than one…)
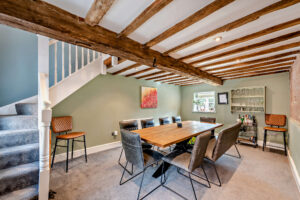
Anyway, before that I had the important task of seeking out the heart of the home – the kitchen. I found it at the back of the house and was instantly wowed by the seamless blend of contemporary and period features. The modern shaker style units, Belfast sink, traditional tiled floor and exposed beams all came together to create the perfect show-stopping kitchen – the type of room mum could spend all morning in chatting with friends over a coffee, and I could spend all morning waiting patiently under the centre island to gobble up any forgotten crumbs which may come my way…
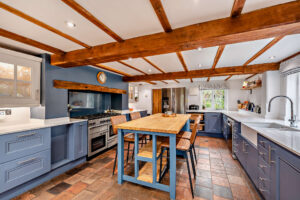
Before I set off to explore the upper floors, I popped my head around a half open door and discovered a very handy utility room. With a bark of satisfaction, I trotted back to the dining room and bounded up the stairs to the first floor. Now this was where Smithfield House’s personality really shone through – the stairs led straight into a bedroom which was steeped in character. With exposed beams and stairs up to its own mezzanine, this was a truly enchanting space. As I wondered around, admiring the split levels, thoughts of the Griffindor dormitory in Harry Potter sprang to mind and, with a delighted little chuckle, I made my way out on to the landing.
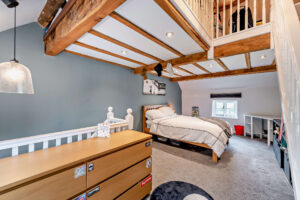
Once again I followed my nose and found no less than four other bedrooms and a family shower room. Without exception, each was as delightful as the next with the period features I had come to expect, abounding in each room. Ever the alert pug, I also spotted an additional staircase which beckoned me upwards. Obligingly I trotted (a bit more slowly now) up the stairs and found myself in the main bedroom suite – another show-stopper in this house full of statement rooms. The period features in this room were testament to the vibrant character of this fabulous house – quirky and unique, this would be a bedroom every bit as individual as the dog and their person who claimed it as their own. The en suite bathroom that made up the rest of the second floor was equally as charming, with timber flooring, exposed beams and a free-standing bath, what was there not to love?!
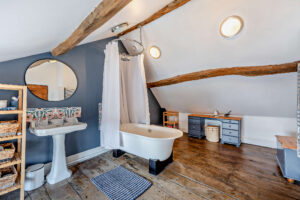
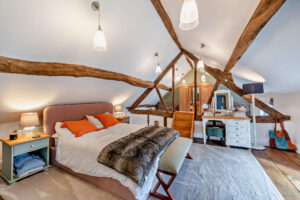
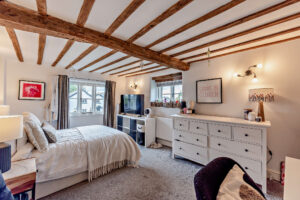
Grinning from ear to ear at the sheer joy that Smithfield House radiated, I bounded back down the stairs (with such enthusiasm that I almost tumbled down tail first!). Once I was safely back on terra firma on the ground floor, I set off to explore the outside space. I found lawned gardens on 3 sides of the property which included the main lawn and a large terrace area at the back of the house. Now, whilst I was in said back garden, I noticed that there is a barn attached to the main property. I looked at dad in wonder, he nodded smugly and explained that the barn, currently with two rooms downstairs and two rooms upstairs has planning permission to convert into a residential dwelling. Wow I thought – what a perfect granny annexe this could be, or even an air bnb!
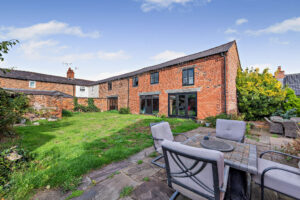
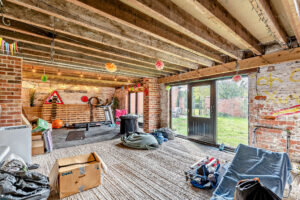
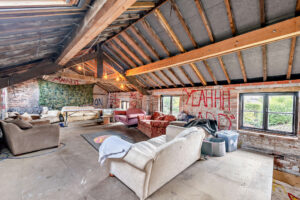
As I headed back to the car I couldn’t help thinking about what a unique and joyous house this is. If you are seeking a home truly unlike any other that simply oozes personality, then look no further. If you would like to arrange a viewing, please contact myself or one of my team on 01244 322322 or [email protected]
Until next time
Love Ralph X
